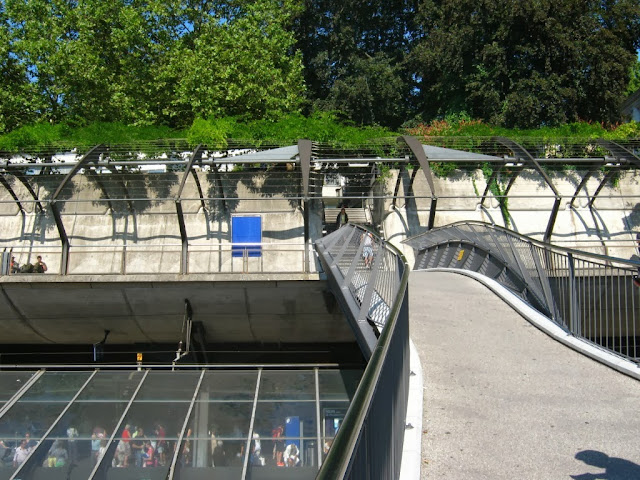U Cirihu se mogu pronaći tragovi još jednog poznatog arhitekte
današnjice. Španski arhitekta Santjago Kalatrava dizajnirao je biblioteku Pravnog
fakulteta i željezničku stanicu Stadelhofen.
Biblioteka Pravnog fakulteta nalazi se na adresi Rämistrasse 74 i
potrebno je da ju upamtite ukoliko poželite da se divite ovom djelu, jer ulična
fasada ničim ne naslućuje grandioznost savremene dogradnje u srcu objekta.
Spolja je to objekat sagrađen 1909. godine i kako biste vidjeli Kalatravinu virtuoznost
u oblikovanju prostora, potrebno je da se uputite u unutrašnjost objekta, koji
je nekada sačinjavao unutrašnje dvorište. Kontrast između starog objekta i
dogradnje je izuzetno oštar, ali baš on i doprinosi stapanju ova dva objekta u
skladnu cjelinu. Ovalni objekat dogradnje priljubljuje se za konstrukciju
starog zdanja na samo 4 mjesta. Prostor biblioteke je definisan zakrivljenim
elipsastim ogradama terasa u toploj boji drveta iza kojih su smještene
čitaonice na 7 nivoa, a cijeli prostor je natkriven impozantnom staklenom kupolom
organskog oblika. Kupola sa poprečnim rebrima odaje utisak lakoće i lebdenja, a
ima i ugrađen mehanizam zaštite od sunčeve svjetlosti. Na suprotnim krajevima
dužeg prečnika elipse nalaze se dva panoramska lifta. Iako izgrađena 2004. godine,
i dalje plijeni svojom
In Zurich you can find traces of another well-known architect of today.
Spanish architect Santiago Calatrava designed the library of the Faculty of Law
and the railway station Stadelhofen.
Library of the Faculty of Law is located in Rämistrasse 74 and you
should remember that if you would like to admire this piece of art , because
the street facade in no way hints the grandeur of modern extension in the heart
of the building. Outside is a structure built in 1909 and to see Calatrava's
virtuosity in shaping the space, it is necessary to make it to the interior of
the building , which once constituted the inner courtyard. The contrast between
the old building and its extension is very sharp, but that is exactly what contributes
to the fusion of these two buildings into a harmonious unity. Oval building extension
clings to the construction of the old structure in only 4 places. Library space
is defined by a curved elliptical terrace fences in the warm color of the wood,
behind which are located Reading Rooms on 7 levels, and the entire area is
covered with an impressive glass dome of organic form. Dome with transverse
ribs gives the impression of lightness and floating, and has a built-in
mechanism to protect from sunlight. At opposite ends of the longer diameter of
the ellipse, there are two panoramic elevators. Although built in 2004 it is
still captivating with its functionality and aesthetics.
 |
Dosta stariji objekat je željeznička stanica Stadelhofen, koja datira iz
perioda 1983/84. godine. Ona predstavlja jedno od prometnijih čvornih stanica
ciriškog željezničkog prevoza. Kalatrava je i ovaj put dobio zadatak da djeluje
na mjestu već postojećeg objekta. Radilo se o 300 metara dugačkom objektu
terminala duž zakrivljene željezničke pruge. Bilo je potrebno dograditi treći
par šina, te je u tu svrhu Kalartava potkopao dio brda na koje se stari objekat
naslanjao i tu smjestio neophodni sadržaj. Ovaj dio stanice je natkriven, a objekat
u presjeku neodoljivo podsjeća na Gaudijev park Guelj. Gornja galerija koja
natkriva prostor izvedena je u betonu sa čeličnim nosećim elemntima koji su
ankerovani u beton. Nasuprot nje nalazi se galerija sačinjena iz čeličnih
stubova i nosača prekrivena staklom i na taj način joj svojim transparentnim
izgledom kontrastira. Vanjsko stepenište izvedeno od armiranog betona organskim
oblicima podsjeća na pariske objekte Art Nouveau stila. Podzemni dio objekta je
izveden takođe u betonu i pruža prostor za smještaj brojnih lokala
ugostiteljskog i trgovinskog sadržaja. Čitav objekat ostavlja snažan utisak konstruktivnosti. Posebno je
zanimljivo oblikovanje snažnih čeličnih nosača koji do detalja ostavljaju utisak
mehaničke mašine. Peta fasada građevine je pretvorena u park, odakle se
zelenilo u vidu gustih puzavica prenosi i na otvorenu galeriju koja se nalazi
nivo niže.
Uprkos funkcionalnosti objekta, estetici građevine i blizini prirodnog
okruženja za ovaj objekat vezana je urbana legenda o velikom broju samoubistava
koji se ovdje počine...
A lot older building is Stadelhofen railway station, dating from the
period 1983/84. It is one of the busiest node cells of Zurich railway
transportation. Calatrava has once again been tasked to act in place of the
existing structure. It was a 300 meter long terminal building along the curved
railway track. It was necessary to add the third pair of rails, and for this
purpose Calartava undermined part of the hill on which the old building was
leaning, and placed there the necessary content. This part of the station is
covered, and the building in the intersection is very reminiscent of Gaudi's
Park Guell. The upper gallery, which covers the area was built in concrete with
steel carrier elements which are anchored in concrete. Opposite to it is a
gallery composed of steel columns and beams covered with glass and thus it
contrasting its transparent appearance. External staircase made out of
reinforced concrete with organic shapes remind of Parisian Art Nouveau style
buildings. The underground part of the building is also constructed of concrete
and provides space to accommodate many shops, catering and commercial
facilities. The whole object leaves a strong constructive impression. Particularly
interesting is the design of the strong steel beams which give the impression
of the mechanical details of machine. The fifth facade of the building was
converted into a park, where the countryside in the form of thick creepers is transferred
to an open gallery, which is the level below.
Despite the functionality of the object , the aesthetics of the building
and close to the natural environment of this object, there is an urban legend
about a large number of suicides that are committed here ...






























