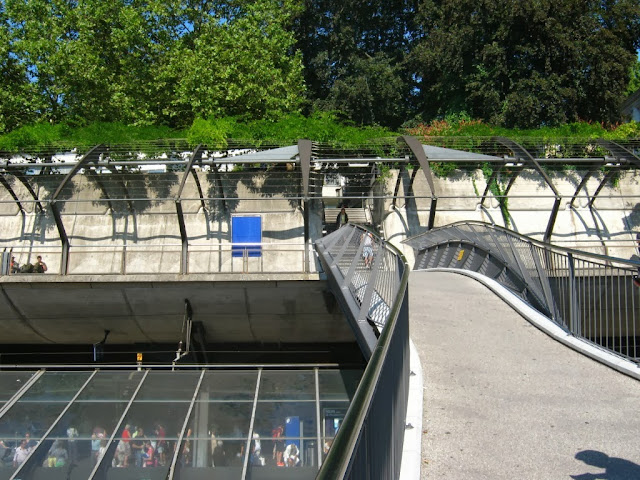From the moment I saw Glacier
Skywalk attraction on the internet I knew I want to visit it. I have been
craving for experiencing some contemporary architecture that for some strange
reason seems to be lacking in this part of the world. I wouldn’t know what is
the reason for that, obviously the money is here, so is the knowledge and
talent, and if there was a lack of talent, at least in today’s world that shouldn’t
be a problem –bring an architect from different part of the world.
Let me talk you through my
skywalking experience … It was a sunny day in Jasper, started with eggs
benedict and just a little too buttery Hollandaise sauce. But the ambience was
nice and the company even better, so there shouldn’t be room for any complains.
It takes you one hour or about 95 kilometers to get from Jasper to Glacier
Skywalk, even though it seemed to me like it was much longer. On our way we took
a couple of stops to take some pictures and enjoy the scenery, and on a hot day
there’s nothing better than experiencing a bit of a water splash from Athabasca
river falls. Previous day there was a lot of rain so the water was white
instead of emerald green and crystal clear, but that hardly stopped us from
enjoying the view.
After driving a little while and
spotting no bears or mountain goats whatsoever, we finally reached the Glacier
Skywalk. It is located on highway 93, and after reaching it, you have to drive
6 more kilometers to reach the Glacier Icefield Centre, where you can purchase
tickets for a few attractions. That day was super busy and standing in line for
half an hour wasn’t the highlight of my day. After that you’re waiting for the
first available bus to take you back to the Skywalk, and I found this process a
little too “touristy”. As the pictures are saying the same thing was when we
came to the actual spot. A bunch of tourists waving with selfie sticks is not
the experience I had in my mind, but there’s no point in complaining.
Possibilities to take the picture alone on the Skywalk are very poor, maybe in the
winter time, on a non-busy day. I have to admit that I liked how they nested a
concrete and rusty metal snakelike structure in the rocks, it complimented the
landscape. By walking through you’re passing by a few stands where the guides
can explain to you about the wild life of the Jasper national park or
geological evolution of the Canadian Rockies… There’s also a small theatre made
of wood where people can gather to hear lectures about the place, how it was
built, who created it, etc. However, we missed the last lecture, so I couldn’t
tell you much about it, however, here’s a link to ArchDaily article about the
whole structure: http://www.archdaily.com/505500/glacier-skywalk-sturgess-architecture
<a href="http://www.bloglovin.com/blog/14312715/?claim=8dccmsge2kf">Follow my blog with Bloglovin</a>
















































